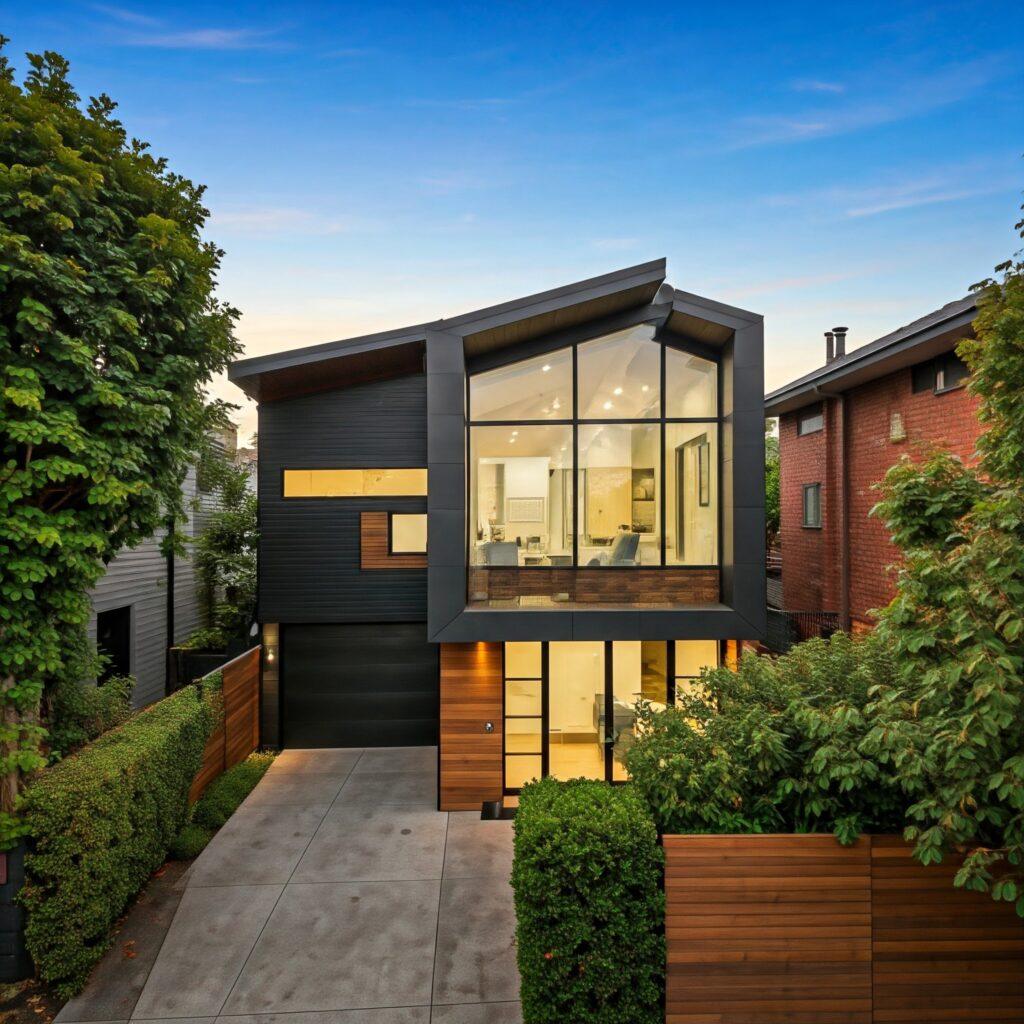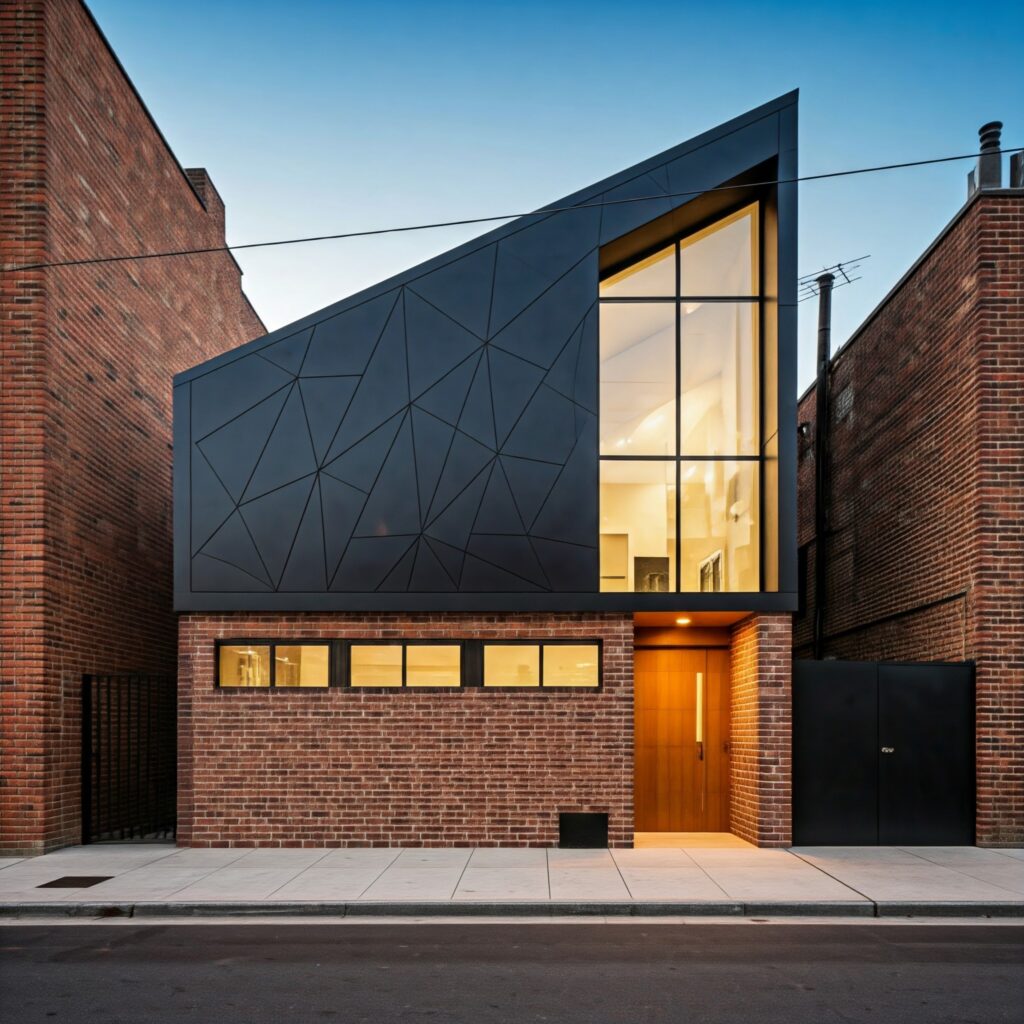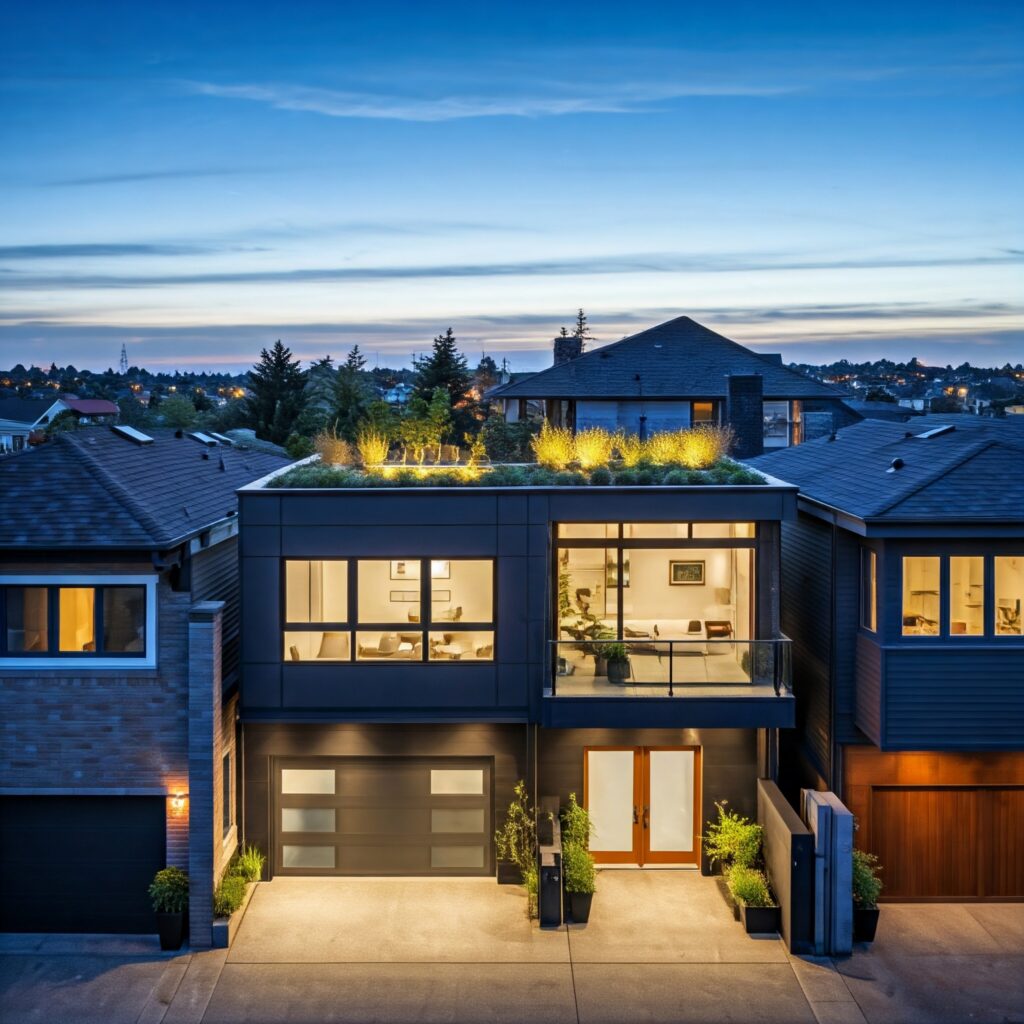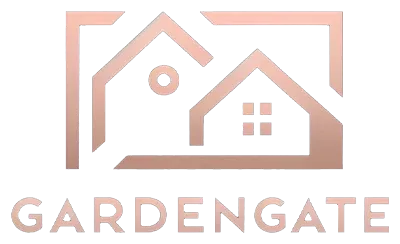Laneway Houses: Maximizing Urban Living
Laneway houses are revolutionizing urban housing by turning underutilized spaces into functional, sustainable living areas. At Garden Gate Homes, we specialize in building laneway houses, garden suites, renovations, and multiplexes. Here’s everything you need to know about these innovative homes.
What Is a Laneway House?
A laneway house is a secondary dwelling constructed on the same property as an existing home, typically replacing a garage or storage space. Built along alleyways, these houses provide independent living spaces ideal for rental income, multi-generational living, or a guest suite.

Top Benefits of Laneway Houses
1. Optimize Your Property Value
Transform unused land into a valuable housing asset. Laneway houses can increase property value while offering long-term rental income opportunities.
2. Support Sustainable Urban Living
Compact and energy-efficient, laneway houses reduce urban sprawl while promoting sustainable building practices.
3. Address Housing Shortages
Laneway houses contribute to affordable housing solutions in cities like Toronto, offering an alternative to expensive condominiums or traditional homes.
4. Foster Multi-Generational Living
Keep family close with a separate and comfortable living space designed to meet everyone’s needs.

Why Build a Laneway House with Garden Gate Homes?
At Garden Gate Homes, we specialize in creating high-quality, functional designs tailored to your lifestyle and property. Our team ensures a smooth process from initial concept to final build.
Features We Offer:
- Custom Designs: Tailored layouts for maximum functionality.
- Eco-Friendly Materials: Sustainable solutions that reduce energy consumption.
- Smart Technology Integration: Control lighting, security, and temperature with ease.
- High-End Finishes: Options to match your aesthetic preferences.
Zoning and Regulations for Laneway Houses in Toronto
Building a laneway house in Toronto requires adherence to specific zoning and permit regulations, such as:
- Minimum lot sizes.
- Setback and height restrictions.
- Parking space requirements.
At Garden Gate Homes, we handle all zoning and permit processes, ensuring your project meets city guidelines seamlessly.
 Other Housing Options to Consider
Other Housing Options to Consider
If you’re exploring ways to enhance your property, consider:
- Garden Suites: Perfect for single-level backyard dwellings.
- Multiplexes: Ideal for multi-family developments.
- Home Renovations: Upgrade your current home with modern features.
Our expertise in diverse housing solutions means we can help you find the perfect option for your needs.
Costs and Timelines for Laneway Houses
The cost of building a laneway house depends on:
- Square footage.
- Materials and finishes.
- Site preparation and design complexity.
Timelines typically range from a few months for smaller builds to longer for custom designs. Garden Gate Homes ensures transparency and efficiency in every project.
Why Choose Garden Gate Homes?
With years of experience in custom home construction, we’re dedicated to delivering:
- Exceptional craftsmanship.
- On-time project completion.
- A focus on energy efficiency and sustainable building practices.
Ready to Build Your Laneway House?
Take the first step toward transforming your property with a custom laneway house from Garden Gate Homes. Whether you’re in Toronto or the surrounding area, we’ll guide you through the entire process.
Contact us today for a free consultation and let us bring your vision to life!

