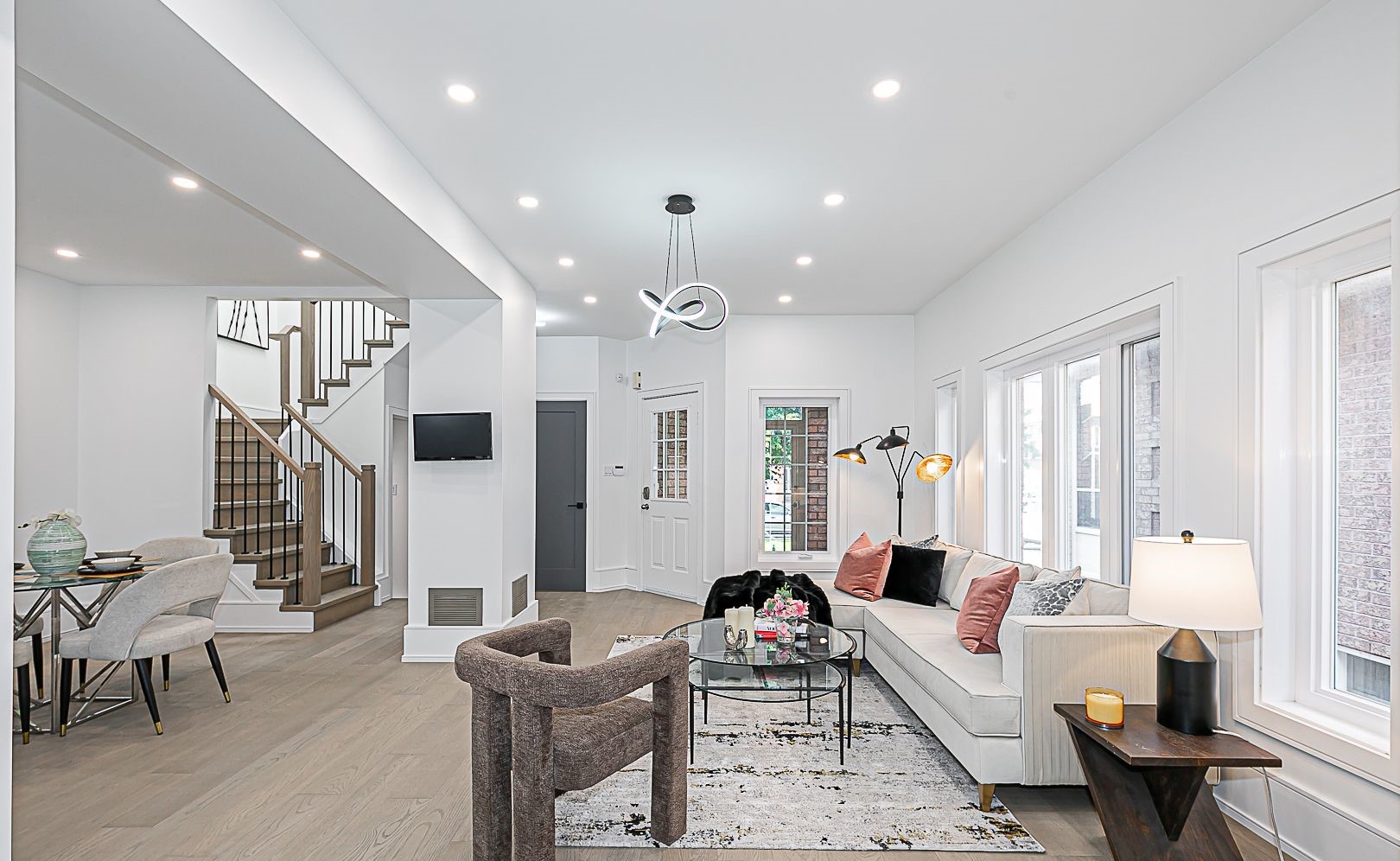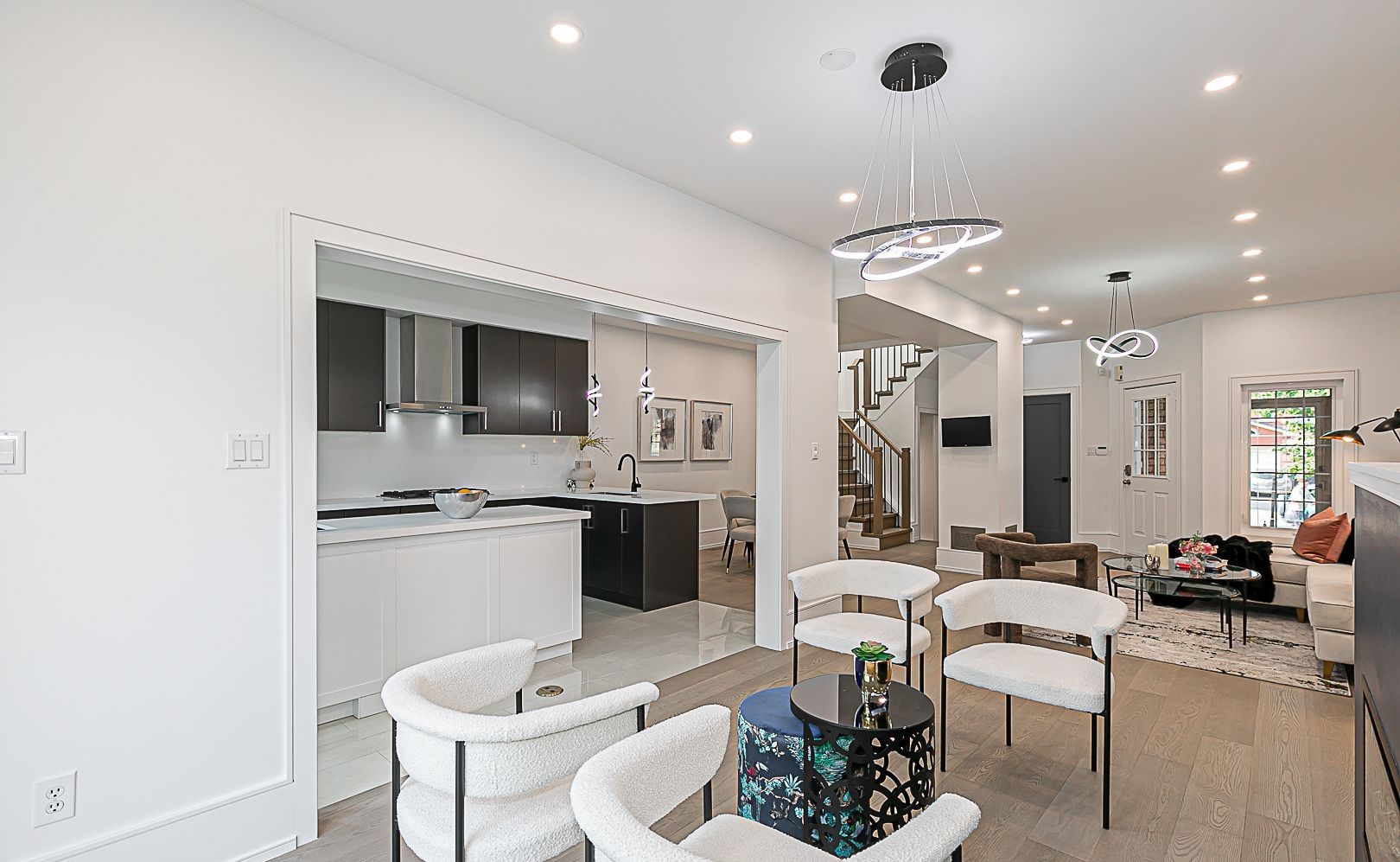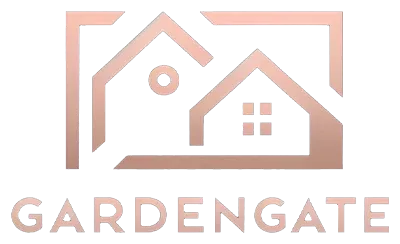How Big is a 2000 Square Foot House?

When it comes to home sizes, 2000 square feet is a common figure that many people consider. It’s a size that strikes a balance between spaciousness and manageability. But just how big is a 2000 square foot house in practical terms? Understanding this dimension can help you visualize what living in such a space would be like, whether you’re planning a family home or considering downsizing. Let’s break it down and explore all the aspects of living in a house of this size.
Key Takeaways
- A 2000 square foot house typically has enough space for multiple bedrooms and living areas, making it suitable for families.
- You can design a 2000 square foot home with open floor plans for a more spacious feel or distinct rooms for privacy.
- Using multifunctional furniture and vertical storage can help maximize the space effectively.
- This size is manageable for maintenance, allowing for comfortable living without overwhelming upkeep.
- Understanding the layout and dimensions can help you personalize your space to suit your lifestyle.
Understanding the Dimensions of 2000 Square Feet
Visualizing the Space
Okay, so 2000 square feet… what does that actually mean? It’s bigger than you think, but not mansion-sized. Think of it as a comfortable, family-sized home. To give you a mental picture, imagine a square that’s roughly 44.7 feet on each side. That’s your 2000 square feet. It’s enough space to not feel cramped, but also not so much that you’re constantly cleaning rooms you never use. It’s a sweet spot for many families.
Comparing to Common Areas
Let’s break it down with some comparisons. A standard tennis court, just the lined playing area, is about 2,800 square feet. So, picture a tennis court, then shave off a bit from the sides. That gets you closer to the size of a 2000 square foot home. Or, think of it this way:
- A typical two-car garage is around 400-500 square feet.
- A decent-sized living room might be 300-400 square feet.
- A master bedroom could be around 200-300 square feet.
Add all that up, and you start to see how 2000 square feet can accommodate a family comfortably. If you are looking for affordable house plans in this range, there are many options.
Square Footage Breakdown
How might a 2000 square foot house be divided? Here’s a possible layout:
| Room | Approximate Square Footage | Notes |
|---|---|---|
| Living Room | 400 sq ft | Plenty of space for seating and entertainment. |
| Kitchen | 300 sq ft | Includes counter space, appliances, and maybe a small island. |
| Dining Area | 200 sq ft | Enough for a table and chairs for family meals. |
| Master Bedroom | 300 sq ft | Can fit a king-size bed and dressers. |
| 2nd Bedroom | 200 sq ft | Good for kids or guests. |
| 3rd Bedroom | 200 sq ft | Could also be used as an office. |
| Bathrooms (2) | 150 sq ft each | Standard size bathrooms with essential fixtures. |
| Hallways/Other | 300 sq ft | Accounts for walkways, closets, and other small spaces. |
Keep in mind that this is just one example. The actual breakdown will depend on the specific floor plan and your personal preferences. Some people might prefer a larger kitchen and smaller bedrooms, while others might prioritize a spacious living area. It’s all about finding what works best for you and your family.
Benefits of Living in a 2000 Square Foot Home

Flexibility in Design
A 2000 square foot home offers a sweet spot when it comes to design. You’re not cramped, but you’re also not dealing with endless, empty rooms. This size allows for a good balance between open spaces and private areas. You can really tailor the layout to fit your specific needs and lifestyle. Want a huge kitchen? Go for it. Need a dedicated home office? Totally doable. The flexibility is a major plus.
Comfort for Families
For many families, 2000 square feet is just right. It provides enough space for everyone to have their own bedrooms and bathrooms, plus common areas where you can all hang out together. No one’s tripping over each other, and you don’t feel like you’re living on top of each other. It’s a comfortable size that promotes a sense of togetherness without sacrificing personal space. It’s also a great size for family gatherings.
Manageable Maintenance
One of the biggest advantages of a 2000 square foot home is that it’s relatively easy to maintain. Cleaning doesn’t take all day, and repairs are usually less extensive and expensive than with larger houses. You’re not spending all your free time on upkeep, which means you have more time to actually enjoy your home and your life. Plus, heating and cooling costs are generally lower, which is always a win.
A smaller home often translates to lower utility bills and less time spent on chores, freeing up your schedule and budget for more enjoyable activities.
Here’s a quick comparison:
| Feature | 2000 Sq Ft Home | 3000+ Sq Ft Home |
|---|---|---|
| Cleaning Time | Moderate | Significant |
| Utility Costs | Lower | Higher |
| Repair Expenses | Moderate | Higher |
| Yard Maintenance | Manageable | Extensive |
Design Ideas for 2000 Square Foot Houses

Incorporating Open Floor Plans
Open floor plans are a game-changer in a 2000 square foot home. They create a sense of spaciousness and flow, making the entire house feel larger and more inviting. Instead of walls separating the living room, dining area, and kitchen, consider removing them to create one large, unified space. This not only enhances the feeling of openness but also improves natural light distribution throughout the home. It’s a great way to make the most of your affordable house plans.
Maximizing Space Efficiency
When dealing with a 2000 square foot house, every inch counts. Space efficiency is key to comfortable living. Here are some ideas:
- Multifunctional Furniture: Opt for furniture that serves multiple purposes, such as sofa beds, storage ottomans, and dining tables with extendable leaves.
- Built-in Storage: Incorporate built-in shelves, cabinets, and drawers to maximize storage space without taking up valuable floor area.
- Vertical Space: Utilize vertical space by installing tall bookshelves or cabinets that reach the ceiling. This draws the eye upward and creates the illusion of height.
Think about how you actually use each room. Do you really need a formal dining room that sits empty most of the year? Could that space be better used as a home office or a larger living area? Prioritize the spaces that are most important to your lifestyle.
Choosing the Right Color Palette
The colors you choose can significantly impact the perceived size and atmosphere of your home. Lighter colors tend to make a space feel larger and more open, while darker colors can make it feel smaller and more intimate. Consider these tips:
- Neutral Base: Use a neutral color palette for the walls and floors to create a blank canvas.
- Accent Colors: Add pops of color with accessories, artwork, and textiles to create visual interest.
- Monochromatic Schemes: Use different shades of the same color to create a cohesive and calming effect.
Here’s a simple table to illustrate how different colors can affect the perception of space:
| Color | Effect on Space | Example Use |
|---|---|---|
|
White |
Expansive |
Walls, ceilings |
|
Light Gray |
Open |
Living rooms, bedrooms |
|
Dark Blue |
Intimate | Accent walls, home offices |
|
Yellow |
Cheerful |
Kitchens, entryways |
Tips for Maximizing Your 2000 Square Feet
Utilizing Multifunctional Furniture
When you’re working with 2000 square feet, every inch counts. That’s why multifunctional furniture is your best friend. Think about it: a coffee table that lifts up to become a dining table, or a bed frame with built-in drawers. These pieces not only save space but also add a layer of convenience to your daily life. It’s all about getting the most out of what you have.
Creating Vertical Storage Solutions
Don’t just look at the floor; look up! Vertical space is often underutilized, but it’s a goldmine for storage. Tall bookshelves, wall-mounted cabinets, and even hanging organizers can dramatically increase your storage capacity without taking up valuable floor space. I put up some floating shelves in my living room, and it made a huge difference. Plus, it looks pretty cool.
Here are some ideas for vertical storage:
- Floor-to-ceiling bookshelves
- Wall-mounted cabinets in the kitchen
- Hanging shoe organizers in closets
- Over-the-door organizers in the bathroom
Using Mirrors for Illusion of Space
Mirrors are like magic tricks for your home. They reflect light and create the illusion of more space, making a room feel larger and brighter. A large mirror on a wall can visually double the size of a room. I put a big mirror in my small hallway, and it instantly felt less cramped. It’s a simple trick, but it works wonders.
Mirrors are your allies in the quest to make a smaller space feel bigger. Position them strategically to reflect light from windows or other light sources, and watch your space transform. It’s an easy and effective way to open up any room.
Common Layouts for 2000 Square Foot Homes
Typical Room Sizes
Okay, so you’re picturing a 2000 square foot house, but what does that actually mean for the size of each room? Well, it varies, but here’s a general idea. The living room is often the largest space, usually around 300-400 square feet, giving you plenty of room for furniture and activities. Bedrooms tend to be in the 120-150 square foot range, which is enough for a bed, dresser, and maybe a small desk. Kitchens can vary wildly, but a common size is around 200-300 square feet, depending on whether it’s open-concept or a separate room. Bathrooms are usually smaller, maybe 50-100 square feet each. Here’s a quick breakdown:
- Living Room: 300-400 sq ft
- Master Bedroom: 150-200 sq ft
- Secondary Bedrooms: 120-150 sq ft
- Kitchen: 200-300 sq ft
- Bathrooms: 50-100 sq ft
Popular Floor Plans
When it comes to floor plans for a 2000 square foot home, there are a few popular options. The classic ranch-style is a single-story layout that’s great for accessibility. Two-story homes are also common, maximizing the footprint of the lot. Then there’s the split-level, which offers a unique layout with staggered floors. Open floor plans are super popular these days, combining the living room, dining area, and kitchen into one large, flowing space. This makes the house feel bigger and is great for entertaining. If you are looking for affordable house plans, there are many options to choose from.
I’ve noticed that many people are opting for open floor plans because they make the space feel more connected. It’s great for families who want to be together while doing different activities. Plus, it’s easier to keep an eye on the kids while you’re cooking dinner.
Incorporating Outdoor Spaces
Don’t forget about the outdoor spaces! A 2000 square foot house can easily incorporate a patio, deck, or even a small backyard. A well-designed outdoor area can extend your living space and provide a great spot for relaxing or entertaining. Consider adding a patio off the dining area for easy access to outdoor dining. A deck off the living room can create a seamless transition between indoor and outdoor living. Even a small balcony off a bedroom can provide a private retreat. Landscaping can also play a big role in enhancing the outdoor space. Here are some ideas:
- Patio with outdoor seating
- Deck with a grill and dining area
- Landscaped backyard with a garden
- Balcony off the master bedroom
Lifestyle Considerations in a 2000 Square Foot House
Family Dynamics
Living in a 2000 square foot home can be great for family life, but it’s important to think about how the space will affect everyone. Communication is key! With kids, having dedicated play areas can help keep the clutter contained. For teenagers, ensuring they have their own space to retreat to is important for their sense of independence. A 2000 sq ft house offers a balance, providing enough room for togetherness and privacy. Consider these points:
- How will shared spaces be used?
- Are there enough bathrooms to avoid morning chaos?
- Can the layout adapt as the family grows or changes?
Entertaining Guests
Hosting friends and family in a 2000 square foot home requires some planning, but it’s totally doable. The layout is important. An open floor plan can make the space feel larger and more inviting for gatherings. Think about how the kitchen flows into the living or dining area. If you love to cook, a well-designed kitchen is a must. Also, consider these points:
- Seating arrangements: Can you easily accommodate guests?
- Traffic flow: Will people be bumping into each other?
- Outdoor space: Can you extend the party outside?
Personalizing Your Space
One of the best things about a 2000 square foot home is the opportunity to make it your own. It’s big enough to express your style, but not so big that it feels overwhelming. Think about what’s important to you. Do you love to read? Create a cozy reading nook. Are you a plant enthusiast? Turn a corner into a mini-jungle. Don’t be afraid to experiment with colors, textures, and carpet affordability to create a space that reflects your personality.
Personalizing your home is about more than just aesthetics; it’s about creating a space that supports your well-being and makes you feel happy and comfortable. It’s about making memories and building a life in a place that truly feels like home.
Wrapping It Up: The Reality of 2000 Square Feet
So, there you have it. A 2000 square foot house can feel pretty spacious for some folks, while others might think it’s a bit tight. It really comes down to how you use the space and what you fill it with. If you’re smart about your layout and furniture choices, you can make it work for you. Plus, it’s a nice size for families who want room to grow without the hassle of a huge house. Whether you’re thinking about moving into one or just curious, hopefully, this gives you a clearer picture of what 2000 square feet really means in everyday life.
Frequently Asked Questions
What does 2000 square feet look like in real life?
A 2000 square foot space is about the size of a roomy three-bedroom apartment or a small house. Imagine a square that is around 44.72 feet on each side.
Is a 2000 square foot house suitable for a family of four?
Yes, a home of this size can comfortably fit a family of four, with enough bedrooms and living space for everyone.
How can I make the most of a 2000 square foot home?
You can maximize your space by using multifunctional furniture, creating an open floor plan, and adding vertical storage solutions.
What are common room sizes in a 2000 square foot house?
In a 2000 square foot house, you might find bedrooms around 120-150 square feet, a living room of about 300 square feet, and a dining area of about 200 square feet.
Are there design ideas for a 2000 square foot home?
Yes! You can use open floor plans, choose light colors to make the space feel bigger, and incorporate storage solutions to keep things organized.
How do I personalize a 2000 square foot house?
You can add personal touches through decor, art, and furniture that reflect your style, making the space feel like home.

